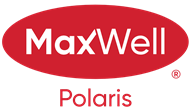Courtesy Of Sara Trenn Of Century 21 Masters
About 4334 76 Street Nw
Welcome home to this RENOVATED & cozy 2 bedroom & 1.5 bathroom bilevel townhouse ideally situated in Tweddle Place. An affordable buy, perfect for investors & first-time homebuyers, you are conveniently located close to schools, public transit, shopping & major access routes. Recent upgrades include NEW FLOORING throughout, freshly painted, interior doors, updated 4pc bath, recently installed 2pc bath, lights fixtures & a few newer appliances. The main floor features captivating vaulted ceilings with charming exposed cedar beams with a chalet-like feel & a open concept floor plan with a spacious bright living room with a fireplace which flows nicely into the dining space & kitchen with access to your back deck overlooking green space. Rounding off the main floor is a 4pc bath. Downstairs is 2 good size bedrooms with BRAND NEW CARPET, laundry, storage & a 2pc bath. The complex has undergone a number of updates including windows, siding, roof & doors! *Photos virtually staged*
Features of 4334 76 Street Nw
| MLS® # | E4413293 |
|---|---|
| Price | $145,000 |
| Bedrooms | 2 |
| Bathrooms | 2.00 |
| Full Baths | 1 |
| Half Baths | 1 |
| Square Footage | 483 |
| Acres | 0.07 |
| Year Built | 1974 |
| Type | Condo / Townhouse |
| Sub-Type | Townhouse |
| Style | Bi-Level |
Community Information
| Address | 4334 76 Street Nw |
|---|---|
| Area | Edmonton |
| Subdivision | Tweddle Place |
| City | Edmonton |
| County | ALBERTA |
| Province | AB |
| Postal Code | T6K 1V3 |
Amenities
| Amenities | Deck, No Animal Home, No Smoking Home, Vaulted Ceiling, Vinyl Windows, Parking-Plug-Ins, Parking-Visitor |
|---|---|
| Features | Deck, No Animal Home, No Smoking Home, Vaulted Ceiling, Vinyl Windows, Parking-Plug-Ins, Parking-Visitor |
| Parking | Stall |
| Is Waterfront | No |
| Has Pool | No |
Interior
| Interior | Carpet, Vinyl Plank |
|---|---|
| Interior Features | Dryer, Hood Fan, Refrigerator, Stove-Electric, Washer |
| Heating | Forced Air-2 |
| Fireplace | No |
| # of Stories | 2 |
| Has Basement | Yes |
| Basement | Full, Fully Finished |
Exterior
| Exterior | Vinyl, Concrete |
|---|---|
| Exterior Features | Landscaped, Playground Nearby, Public Transportation, Schools, Shopping Nearby |
| Construction | Wood Frame |
Additional Information
| Date Listed | November 10th, 2024 |
|---|---|
| Foreclosure | No |
| RE / Bank Owned | No |
| Condo Fee | $390 |
Listing Details
| Office | Courtesy Of Sara Trenn Of Century 21 Masters |
|---|

