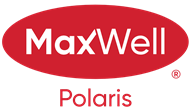Courtesy Of Ashlee Agrey-Dunville Of Hope Street Real Estate Corp
About 12007/12009 103 Street Nw
This well-maintained side-by-side half duplex is a fantastic investment opportunity, featuring two main-floor units and two bright basement non-permitted suites, all with separate entrances and individual laundry facilities. Each main-floor unit has 3 spacious bedrooms, while the basement suites offer 2 bedrooms, full kitchens, and 3/4-piece bathrooms, complemented by large windows for abundant natural light. The property includes a double garage, new concrete walkways, and multiple upgrades: partial roof replacement, new garage roof, front windows, laminate flooring, quartz countertops in the upper unit of 12007, new furnaces for both sides, and a new hot water tank installed in 12007 and ready for 12009. Located close to NAIT, Concordia University of Edmonton, Kingsway Mall, Yellowhead Highway, and Royal Alexandra Hospital, this property is perfect for investors or those looking to live in one unit while renting the other. Great revenue potential!
Features of 12007/12009 103 Street Nw
| MLS® # | E4412087 |
|---|---|
| Price | $589,900 |
| Bedrooms | 10 |
| Bathrooms | 4.00 |
| Full Baths | 4 |
| Square Footage | 2,103 |
| Acres | 0.17 |
| Year Built | 1975 |
| Type | Single Family |
| Sub-Type | Duplex Side By Side |
| Style | Bungalow |
Community Information
| Address | 12007/12009 103 Street Nw |
|---|---|
| Area | Edmonton |
| Subdivision | Westwood_EDMO |
| City | Edmonton |
| County | ALBERTA |
| Province | AB |
| Postal Code | T5G 2J7 |
Amenities
| Amenities | Detectors Smoke, See Remarks, Open Beam |
|---|---|
| Features | Detectors Smoke, See Remarks, Open Beam |
| Parking Spaces | 6 |
| Parking | Double Garage Detached |
| # of Garages | 2 |
| Is Waterfront | No |
| Has Pool | No |
Interior
| Interior | Laminate Flooring, Linoleum |
|---|---|
| Interior Features | Dryer, Garage Control, Garage Opener, Refrigerator, Stove-Electric, Washer, Window Coverings |
| Heating | Forced Air-2 |
| Fireplace | No |
| # of Stories | 2 |
| Has Basement | Yes |
| Basement | Full, Fully Finished |
Exterior
| Exterior | Brick, Stucco |
|---|---|
| Exterior Features | Back Lane, Flat Site, Landscaped, Public Transportation, Schools, Shopping Nearby, See Remarks |
| Construction | Wood Frame |
School Information
| Elementary | Delton School |
|---|---|
| Middle | Spruce Avenue School |
| High | Victoria School |
Additional Information
| Date Listed | October 30th, 2024 |
|---|---|
| Foreclosure | No |
| RE / Bank Owned | No |
Listing Details
| Office | Courtesy Of Ashlee Agrey-Dunville Of Hope Street Real Estate Corp |
|---|

