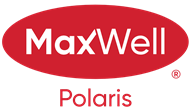Courtesy Of Marco Urso Of The Foundry Real Estate Company Ltd
About 10215 175 Avenue Nw Nw
Welcome to your new home! Inside to outside. From top to bottom. This home is the definition of pride of ownership. With 5 bedrooms and 3.5 bathrooms all completed with a fully finished basement. Spread out over more than 4000 sqft of living space. As you make your way through the front door you will be met with a bright and open feel with ample natural light coming through the large windows at the back of the home. With 18' ceilings adding to the open feel of the main floor. The kitchen is open / bright, equipped with updated appliances. Leading into the living room where again you will be met with open to below ceiling height and large windows. The picturesque staircase leading up to the second floor, is where you will find two secondary bedrooms, 4pc bathroom, and primary retreat with large ensuite bathroom. Fully finished basement is setup with 2 bedrooms and 3pc bathroom. With a large rec area/ living room and a full bar! With tons of storage, perfect for any family. Act now and don't miss out!
Features of 10215 175 Avenue Nw Nw
| MLS® # | E4411803 |
|---|---|
| Price | $649,999 |
| Bedrooms | 5 |
| Bathrooms | 4.00 |
| Full Baths | 3 |
| Half Baths | 1 |
| Square Footage | 2,711 |
| Acres | 0.18 |
| Year Built | 1993 |
| Type | Single Family |
| Sub-Type | Residential Detached Single Family |
| Style | 2 Storey |
Community Information
| Address | 10215 175 Avenue Nw Nw |
|---|---|
| Area | Edmonton |
| Subdivision | Elsinore |
| City | Edmonton |
| County | ALBERTA |
| Province | AB |
| Postal Code | T5X 5W5 |
Amenities
| Amenities | Air Conditioner, Deck, Detectors Smoke, No Animal Home, No Smoking Home, Vinyl Windows |
|---|---|
| Features | Air Conditioner, Deck, Detectors Smoke, No Animal Home, No Smoking Home, Vinyl Windows |
| Parking | Double Garage Attached |
| # of Garages | 2 |
| Is Waterfront | No |
| Has Pool | No |
Interior
| Interior | Carpet, Ceramic Tile, Hardwood |
|---|---|
| Interior Features | Air Conditioning-Central, Dishwasher-Built-In, Dryer, Garage Control, Garage Opener, Oven-Built-In, Refrigerator, Window Coverings, Storage Shed, Stove-Countertop Electric, Wine/Beverage Cooler, TV Wall Mount, Curtains and Blinds |
| Heating | Forced Air-1 |
| Fireplace | Yes |
| Fireplaces | Gas, See Remarks |
| # of Stories | 3 |
| Has Basement | Yes |
| Basement | Full, Fully Finished |
Exterior
| Exterior | Stucco |
|---|---|
| Exterior Features | Flat Site, Playground Nearby, Public Transportation, Schools, Shopping Nearby, Fenced, Fruit Trees/Shrubs, Landscaped, No Back Lane |
| Construction | Wood Frame |
Additional Information
| Date Listed | October 26th, 2024 |
|---|---|
| Foreclosure | No |
| RE / Bank Owned | No |
Listing Details
| Office | Courtesy Of Marco Urso Of The Foundry Real Estate Company Ltd |
|---|

