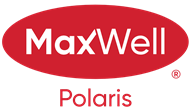Courtesy Of Glen Ramkissoon Of RE/MAX River City
About 3079 Keswick Way Sw
BEAUTIFUL home located in the luxurious community of Keswick on the River. This stunning end-unit duplex must be seen to appreciate its quality, modern charm, and tranquility. The open-concept main floor is filled with natural light and features gorgeous dark hardwood floors. You'll be impressed by the kitchen with its MASSIVE granite island, a wall of rich dark cabinets, and charcoal-colored Whirlpool Appliances. As you head upstairs, you'll notice the extra-wide staircase and convenient laundry room. The warm, and inviting primary bedroom features a walk-in closet and 4-piece bath, additionally, there is another 4-piece bath located upstairs, along with two generously sized bedrooms. The partially finished basement presents an excellent opportunity for you to add your personal finishing touch, it features a stylish four-piece bath and a cozy fourth bedroom. The backyard is a great escape, featuring a lovely pergola and a cozy paved seating area for your morning coffee, plus a double detached garage.
Features of 3079 Keswick Way Sw
| MLS® # | E4411635 |
|---|---|
| Price | $449,000 |
| Bedrooms | 4 |
| Bathrooms | 4.00 |
| Full Baths | 3 |
| Half Baths | 1 |
| Square Footage | 1,439 |
| Acres | 0.07 |
| Year Built | 2014 |
| Type | Single Family |
| Sub-Type | Residential Attached |
| Style | 2 Storey |
Community Information
| Address | 3079 Keswick Way Sw |
|---|---|
| Area | Edmonton |
| Subdivision | Keswick Area |
| City | Edmonton |
| County | ALBERTA |
| Province | AB |
| Postal Code | T6W 2R3 |
Amenities
| Amenities | See Remarks |
|---|---|
| Features | See Remarks |
| Parking | Double Garage Detached |
| # of Garages | 2 |
| Is Waterfront | No |
| Has Pool | No |
Interior
| Interior | Carpet, Ceramic Tile, Hardwood |
|---|---|
| Interior Features | Dishwasher-Built-In, Dryer, Garage Control, Garage Opener, Microwave Hood Cover, Refrigerator, Stove-Electric, Washer, Window Coverings |
| Heating | Forced Air-1 |
| Fireplace | No |
| # of Stories | 2 |
| Has Basement | Yes |
| Basement | Full, Partly Finished |
Exterior
| Exterior | Stone, Vinyl |
|---|---|
| Exterior Features | Fenced, Landscaped, Park/Reserve, Playground Nearby, Public Transportation, Shopping Nearby, Golf Nearby, Low Maintenance Landscape, Picnic Area |
| Construction | Wood Frame |
School Information
| Elementary | Joey Moss |
|---|---|
| Middle | Joan Carr |
Additional Information
| Date Listed | October 25th, 2024 |
|---|---|
| Foreclosure | No |
| RE / Bank Owned | No |
| HOA Fees | 350.00 |
| HOA Fees Freq. | Annually |
Listing Details
| Office | Courtesy Of Glen Ramkissoon Of RE/MAX River City |
|---|

