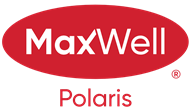Courtesy Of Richard Li Of MaxWell Devonshire Realty
About 236 Darlington Crescent Nw
Beautiful home & a amazing location in prestigious properties of Donsdale. Nice and fully finished 2 storey home w/walkout basement and backs onto a serene stream and trail leading to the gorgeous fountain pond and river valley. Well kept original owner home w/ 6 bedrooms, 4 full baths, finished bsmt w/ suite potential. Bright & spacious open plan w/ high ceiling foyer and living room curve staircase, formal dining family kitchen w/ peninsular island spacious eating nook and open to impressive family lot w/ 2 storey high ceiling and towering windows. Primary bedroom has 5 pcs jacuzzi ensuite bath & walk in closet. Convenient main FL. Den/ Bedroom w/ adjacent full bath. Walkout basement features 2 large bedrooms, full bath, huge rec room and bar/kitchen area, high ceiling and easy care wood flooring. Beautiful quiet location with access to major shopping, public transit, school & major roadways, excellent value.
Features of 236 Darlington Crescent Nw
| MLS® # | E4392548 |
|---|---|
| Price | $795,000 |
| Bedrooms | 6 |
| Bathrooms | 4.00 |
| Full Baths | 4 |
| Square Footage | 2,324 |
| Acres | 0.15 |
| Year Built | 2002 |
| Type | Single Family |
| Sub-Type | Residential Detached Single Family |
| Style | 2 Storey |
Community Information
| Address | 236 Darlington Crescent Nw |
|---|---|
| Area | Edmonton |
| Subdivision | Donsdale |
| City | Edmonton |
| County | ALBERTA |
| Province | AB |
| Postal Code | T6M 2T1 |
Amenities
| Amenities | Deck, Detectors Smoke, Patio, Vaulted Ceiling, Walkout Basement, Wet Bar |
|---|---|
| Features | Deck, Detectors Smoke, Patio, Vaulted Ceiling, Walkout Basement, Wet Bar |
| Parking Spaces | 4 |
| Parking | Double Garage Attached, Front Drive Access, Over Sized |
| # of Garages | 2 |
| Is Waterfront | Yes |
| Has Pool | No |
Interior
| Interior | Carpet, Ceramic Tile, Laminate Flooring |
|---|---|
| Interior Features | Dishwasher-Built-In, Dryer, Garage Control, Garage Opener, Hood Fan, Refrigerator, Stove-Electric, Vacuum System Attachments, Washer, Window Coverings |
| Heating | Forced Air-1 |
| Fireplace | Yes |
| Fireplaces | Gas, Mantel |
| # of Stories | 3 |
| Has Basement | Yes |
| Basement | Full, Fully Finished, Walkout |
Exterior
| Exterior | Stucco |
|---|---|
| Exterior Features | Backs Onto Park/Trees, Cul-De-Sac, Fenced, Landscaped, Park/Reserve, Playground Nearby, Public Swimming Pool, Public Transportation, Schools, Shopping Nearby, Stream/Pond |
| Construction | Wood Frame |
Additional Information
| Date Listed | June 13th, 2024 |
|---|---|
| Foreclosure | No |
| RE / Bank Owned | No |
| HOA Fees | 407.00 |
| HOA Fees Freq. | Annually |
Listing Details
| Office | Courtesy Of Richard Li Of MaxWell Devonshire Realty |
|---|

